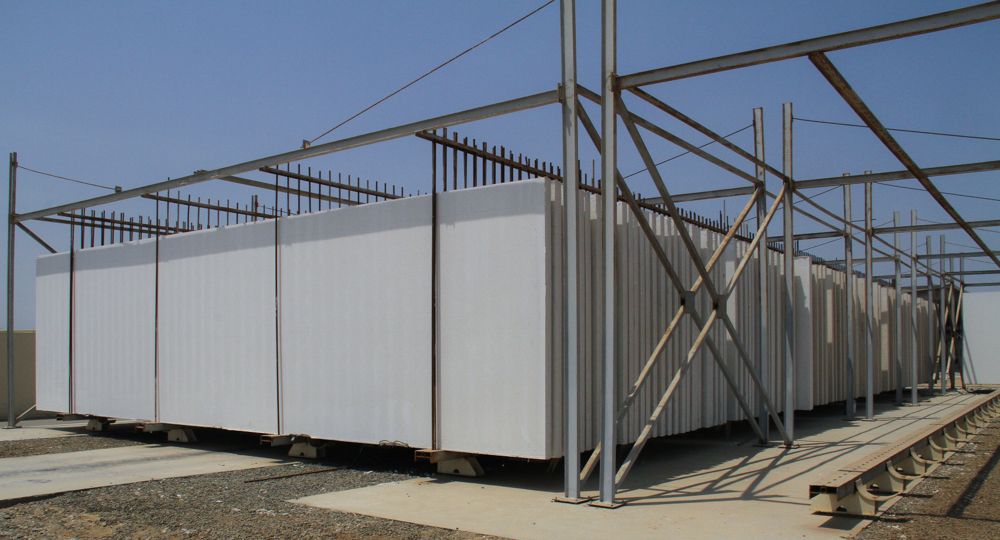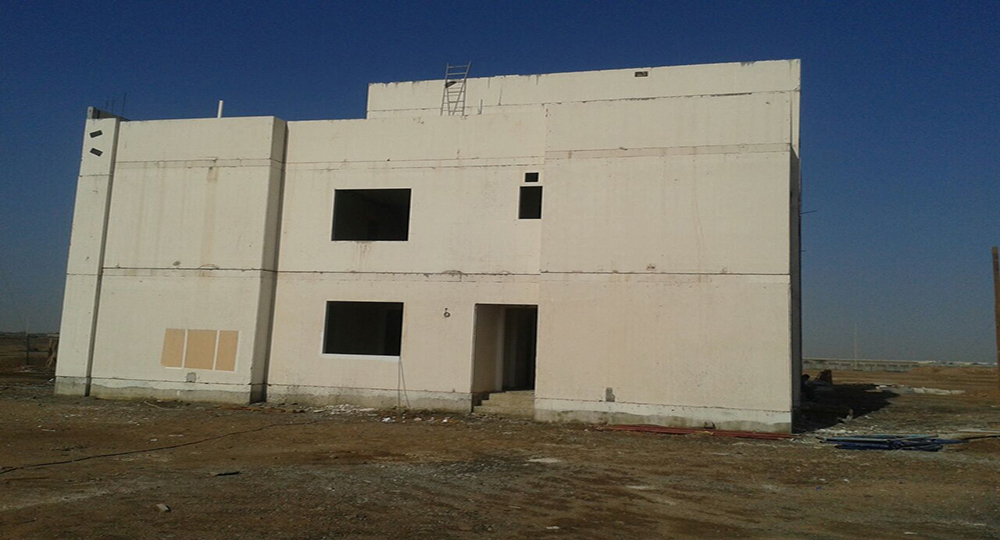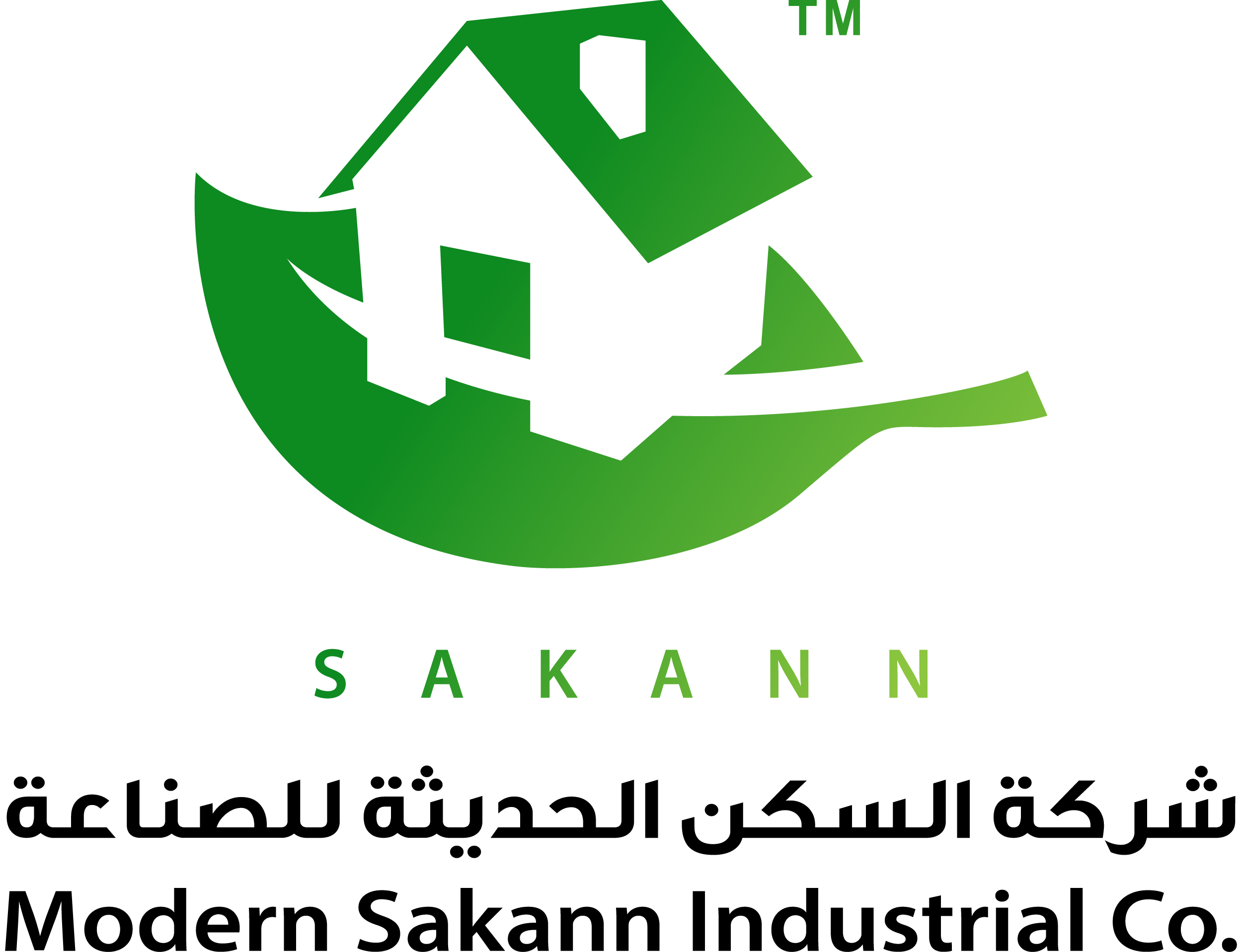RAPIDWALL is a cost-competitive lightweight building material erected more easily and speedily than conventional building materials.
After completion of the foundation or the concrete suspended floor onto which RAPIDWALL is to be positioned, the builder’s surveyors establish and mark all main grid lines.
- Using the architectural layout drawings, a trained RAPIDWALL Erection Crew marks out the walling positions in reference to these grid lines
- For the first floor, the concrete foundation is drilled and starter bars are epoxied into place. For subsequent floors, starter bars extend from the panel below
- Weighing up to 5 tonnes, the laden stillage containing the cut RAPIDWALL panels selected for erection is then lifted by crane onto the concrete floor or foundation prepared to receive the panels
- One by one, the cut RAPIDWALL panels are decanted from the stillage by crane and placed into their final position, propped, and then connected in accordance with the installation guidelines
- To construct the next suspended floor spanning between the load-bearing RAPIDWALL , formwork is installed and propped. After this, it is used as staging to pump concrete into the cells of the RAPIDWALL
- Whilst still plastic, starter bars are placed in the concreted cells in readiness for the next floor of RAPIDWALL panels
- Slab reinforcement is placed on the formwork and the concrete poured for the next suspended floor
The overall process from the manufacture of the RAPIDWALL panels to their final erection to form load bearing walls for a building project is generally as follows:
- Using the RAPIDWALL design guidelines, the RAPIDWALL walling requirements are analyzed by a suitably qualified structural engineer and the architectural and engineering drawings prepared, indicating plan layouts, cross-sections, reinforcements, setdowns, and edge details
- Whole RAPIDWALL panels are manufactured in the factory in a single panel 12 m long by 3 m high (12,020 mm X 3050 mm). A full cutting schedule, including panel elevations and transportation of stillage-loaded sheets are prepared based upon the design drawings
- Using a numerically-controlled table-mounted saw, the panels are cut to specified dimensions within a tolerance of 5 mm. This will include openings for doors and windows. Where required, galvanized steel metal closures are inserted at the factory to the panel ends and openings
- Between five and eight ‘processed’ RAPIDWALL panels are loaded vertically, to maximize the transportable volume, on to a transport-stillage.
- Several full stillages, often containing up to 500 m2 of ready-to-install RAPIDWALL panels, are loaded onto a semi-trailer for transportation to the building site
- The stillages are unloaded, positioned, and stabilized on prepared, flat ground near the construction site in readiness for erection
Benefits:
- The Rapidwall system provides a cost competitive alternative to conventional building methods by removing the majority of on-site work.
- The factory produces, large single-spanning lightweight wall elements, that are easily and speedily erected.
- A 12 metre by 3 metre by 123 millimetre Rapidwall panel weighs approximately 1.5 tonnes compared to a similar size concrete panel that would weigh 10.5 tonnes.
- As a load-bearing walling element Rapidwall has an installed cost of about half that of precast concrete and the finish of Rapidwall is superior to an equivalent off-form, precast-concrete or insitu wall panel.
- Depending on the wall layout, a Rapidwall panel when concrete filled onsite, can support between twelve and twenty storeys thus eliminating the need for columns and floor beams.
Benefits:
- The Rapidwall system provides a cost competitive alternative to conventional building methods by removing the majority of on-site work.
- Assembling 3-4 walls per hour is easily achievable with Rapidwall.
- Rapidwall panels of up to 3 metres can be installed manually without a crane.
- For Rapidwall panels of up to 6 metres a forklift can be used and for larger panels, up to 12 metres, a crane is recommended.
- The electrical wiring and plumbing services are placed in the Rapidwall cavity, avoiding the need for external fixing. This saves time traditionally spent to channel or groove these services in a conventional wall.
- Rapidwall is a load bearing system. With multi storey construction, the walls are filled with concrete after the services are installed.
- Even when filled with concrete, Rapidwall is more than 20% lighter than conventional brickwork which means lower foundation costs.




APPLICATIONS

1.
LOAD-BEARING WALLS IN MULTISTORY CONSTRUCTION
In apartment buildings, some up to 14 stories, concrete-filled RAPIDWALL panels have been used very successfully in load bearing construction to support combined lateral and vertical loads and to support vertical loads only.
2.
DOMESTIC HOUSING CONSTRUCTION
RAPIDWALL panels, either unfilled or concrete filled, can be used to support domestic structures. Unfilled RAPIDWALL can be used to support domestic structures up to two stories, providing the suspended floor is constructed from timber.
3.
FIREWALLS UP TO A
RATING OF FOUR HOURS
Unfilled 100-mm RAPIDWALL (current panels are 124 mm) will provide an FRL of 180/120/60 and concrete-filled RAPIDWALL an FRL of 240/240/240.
4.
ROOF
PANELS
Insulation-filled RAPIDWALL panels have been successfully used in cottage construction as structural roof elements over which battened roof sheeting is placed.
5.
PERMANENT FORMWORK FOR SUSPENDED SLABS
When used as permanent-formwork for suspended concrete slabs, services such as electrical or plumbing can be carried in the cells, noise attenuation between floors is improved, and a finished plaster ceiling is obtained.
| Materials used | Rapidwall Building | Conventional Building | Saving in % |
|---|---|---|---|
| Cement | 16 tonnes | 32.55 tonnes | 50.8 |
| Steel | 1800 kg | 2779 kg | 35.2 |
| River sand | 20 m3 | 83.37 m3 | 76 |
| Granite metal | 38 m3 | 52.46 m3 | 27.56 |
| Bricks | - | 57200 | - |
| Rapidwall | 500m² | ||
| Water | 50000lt | 200000lt | 75 |
| Built Area | 143m² | 143m² | 8 |
| Labour | 389 man days | 1200 man days | 67.59 |
| Construction Time | 21 days | 120 days | 82 |
| Total Weight of superstructure | 170 tonnes | 490 tonnes | 65 |
| Construction Cost | $US 26,800 | $US 36,980 | 27.5 |
| Embodied energy in kWh | 82921 | 61.5 | 61.5 |


