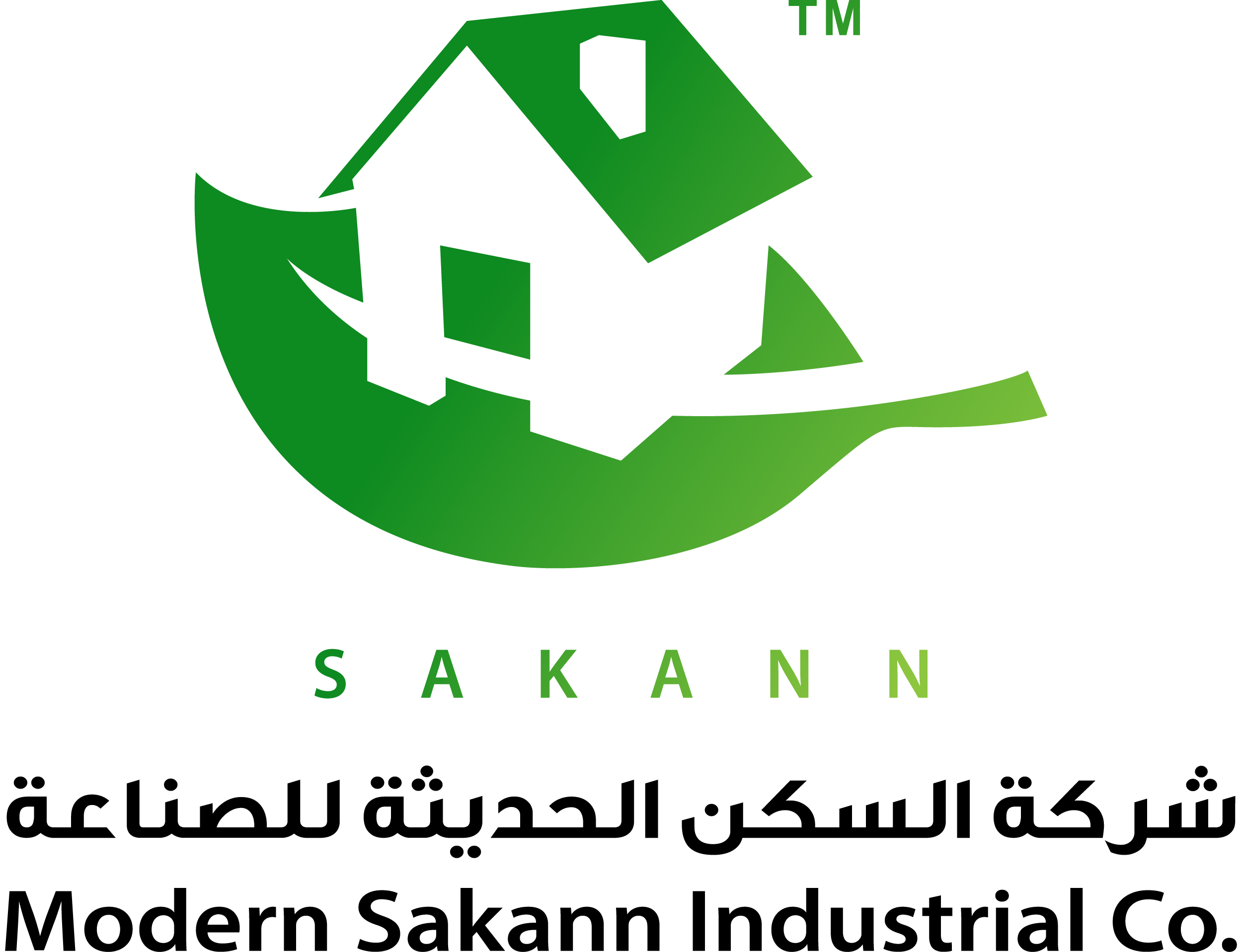SAKANN is happy to offer you a wide variety of downloadable files for your use. Please check back often for more resources
RAPIDWALL IS A REVOLUTIONARY LOW-COST, LOAD BEARING PREFABRICATED WALLING SYSTEM WITH BROAD CONSTRUCTION APPLICATIONS FOR INDIVIDUAL DOMESTIC COTTAGES TO MULTISTORY RESIDENTIAL BUILDINGS.
The single panel RAPIDWALL system serves as both the internal and external wall and eliminates the need for bricks, blocks, timber, and steel wall frames and plasterboard linings.
It is manufactured in a molding process using fiberglass-reinforced, water-resistant gypsum plaster.
All panels are 12 m long, 3 m high, 124 mm thick and cellular in construction.
This means the formed cells can be used to accommodate building services such as plumbing and electrical conduits, and although tough, can be easily cut with conventional saws or routers.
The hollow cells can be filled with insulation for increased thermal performance or when concrete filled the increased load bearing capacity can support up to 15 stories.
Key Benefits to the Trade

Prefabricated RAPIDWALL means faster overall construction time
The panels are cut in the factory to design specifications and delivered onsite in stillages ready to erect
The speed of assembly of RAPIDWALL reduces time onsite
Clean construction reduces potential damage and finishing time reduced radically
Small low-cost houses can be constructed with RAPIDWALL without the need of any other materials:
- No concrete
- No timber
- No steel
- No Lintels
- No beams
“RAPIDWALL saves time and money”

RAPIDWALL is a revolutionary low-cost, load bearing prefabricated walling system with broad construction applications for all types of buildings.
The single panel RAPIDWALL system serves as both the internal and external wall and eliminates the need for bricks, blocks, timber, and steel wall frames and plasterboard linings. This means that building with RAPIDWALL significantly reduces the number of trades required onsite, speeding up construction time and reducing cost.
Flexible in its design potential, RAPIDWALL panels are manufactured to a size of 12 m by 3 m high by 124 mm thick and cellular in construction.
The cells can be used to accommodate building services such as plumbing and electrical conduits or filled with insulation for increased thermal performance. For buildings over two stories high -- or where extra load bearing capacity is required -- all or part of the cavities are concrete filled.
Housing the services in the cavities reduces building time and may improve the aesthetics of the entire home.
The panels are cut to size in the factory in accordance with the design requirements and delivered onsite in transport stillages, ready to erect.
Compared to other building methods, each lightweight panel can be easily installed with a small crane (maximum lift 1.5 tonnes) and because of the reduced weight, savings can also be made on the cost of foundations.
Best of all, RAPIDWALL is manufactured using gypsum plaster and fiberglass reinforcement, which results in fire and cyclone resistant dwellings that are safe for families and good for the environment.
With the low construction cost of RAPIDWALL, architects, engineers, and designers have enormous flexibility.



