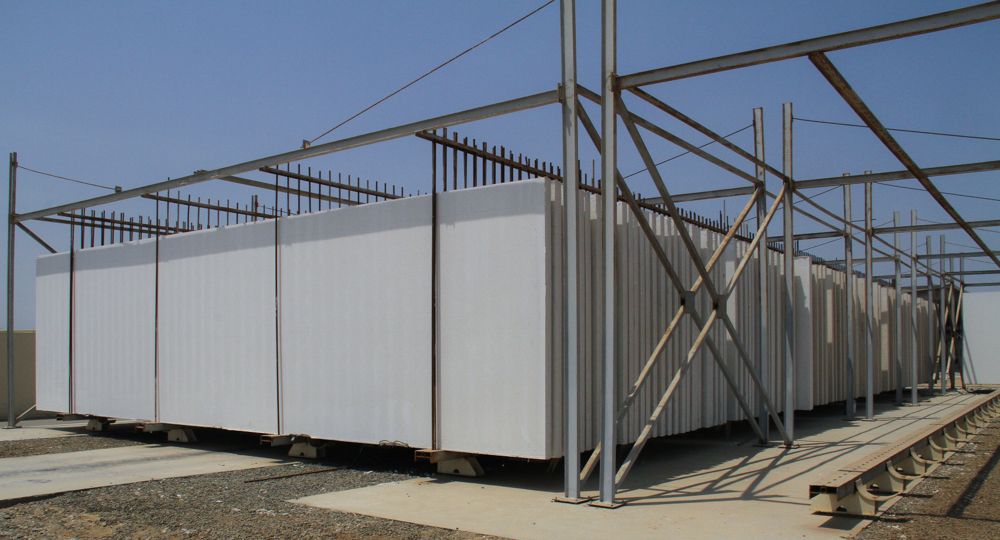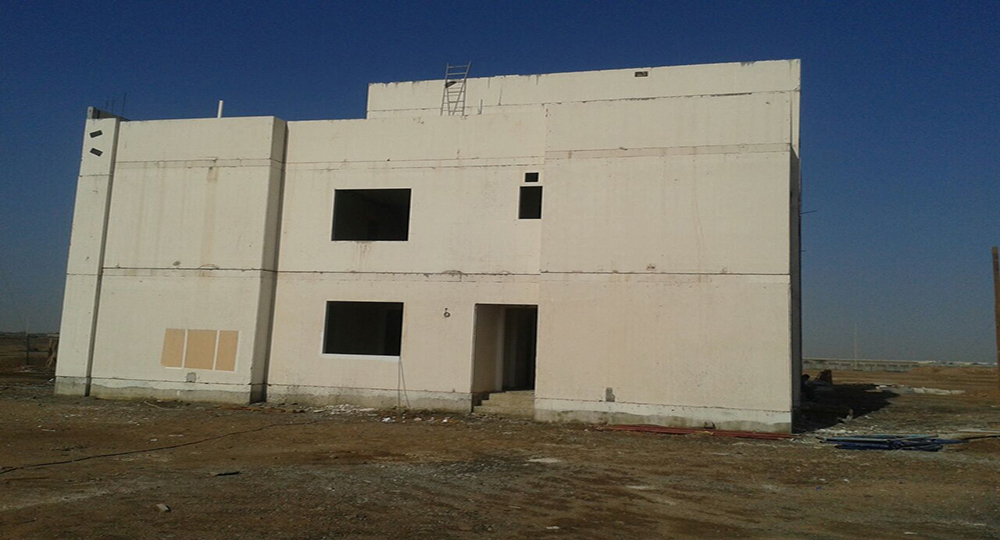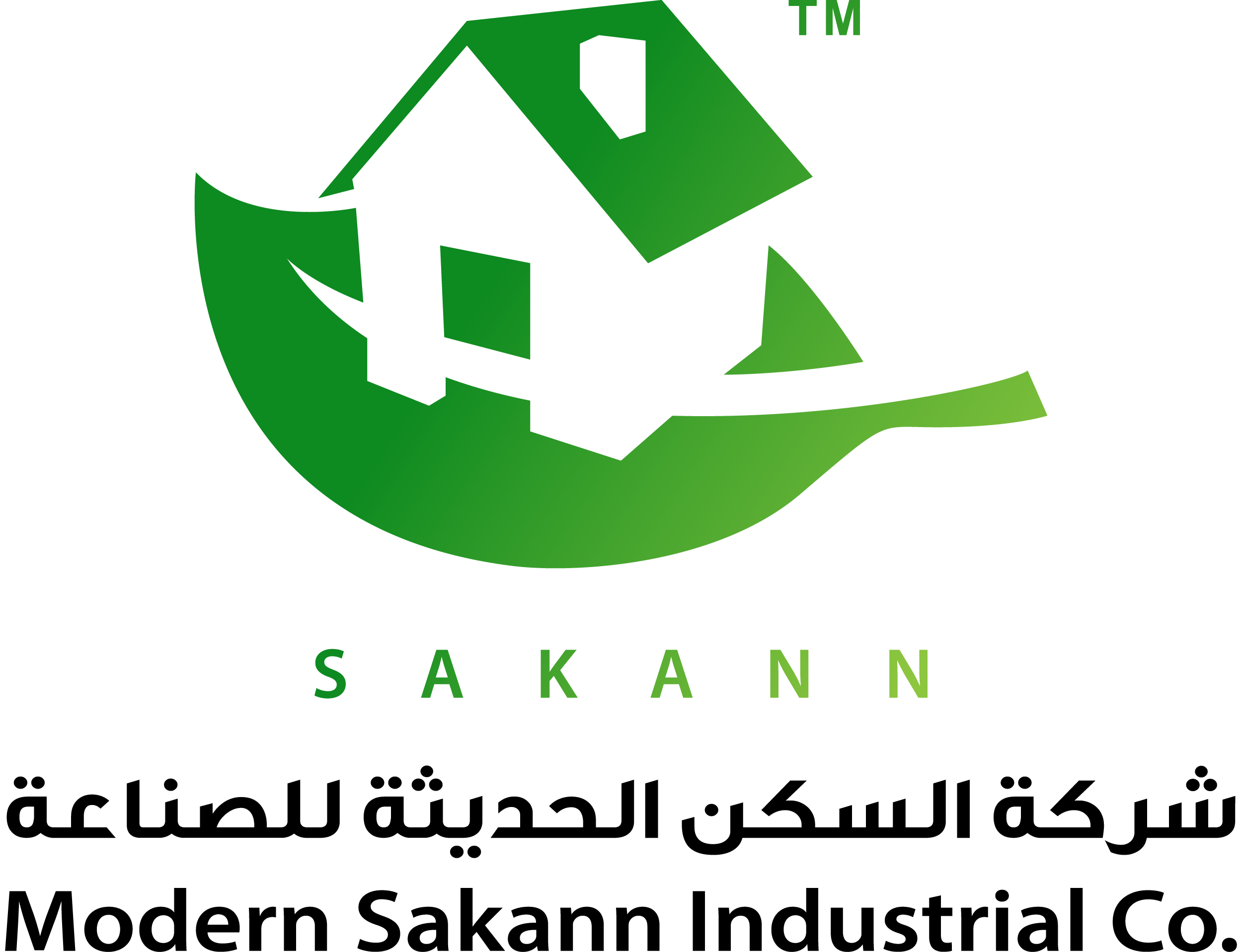RAPIDWALL is a cost-competitive lightweight building material erected more easily and speedily than conventional building materials.




APPLICATIONS

1.
LOAD-BEARING WALLS IN MULTISTORY CONSTRUCTION
In apartment buildings, some up to 14 stories, concrete-filled RAPIDWALL panels have been used very successfully in load bearing construction to support combined lateral and vertical loads and to support vertical loads only.
2.
DOMESTIC HOUSING CONSTRUCTION
RAPIDWALL panels, either unfilled or concrete filled, can be used to support domestic structures. Unfilled RAPIDWALL can be used to support domestic structures up to two stories, providing the suspended floor is constructed from timber.
3.
FIREWALLS UP TO A
RATING OF FOUR HOURS
Unfilled 100-mm RAPIDWALL (current panels are 124 mm) will provide an FRL of 180/120/60 and concrete-filled RAPIDWALL an FRL of 240/240/240.
4.
ROOF
PANELS
Insulation-filled RAPIDWALL panels have been successfully used in cottage construction as structural roof elements over which battened roof sheeting is placed.
5.
PERMANENT FORMWORK FOR SUSPENDED SLABS
When used as permanent-formwork for suspended concrete slabs, services such as electrical or plumbing can be carried in the cells, noise attenuation between floors is improved, and a finished plaster ceiling is obtained.
| Materials used | Rapidwall Building | Conventional Building | Saving in % |
|---|---|---|---|
| Cement | 16 tonnes | 32.55 tonnes | 50.8 |
| Steel | 1800 kg | 2779 kg | 35.2 |
| River sand | 20 m3 | 83.37 m3 | 76 |
| Granite metal | 38 m3 | 52.46 m3 | 27.56 |
| Bricks | - | 57200 | - |
| Rapidwall | 500m² | ||
| Water | 50000lt | 200000lt | 75 |
| Built Area | 143m² | 143m² | 8 |
| Labour | 389 man days | 1200 man days | 67.59 |
| Construction Time | 21 days | 120 days | 82 |
| Total Weight of superstructure | 170 tonnes | 490 tonnes | 65 |
| Construction Cost | $US 26,800 | $US 36,980 | 27.5 |
| Embodied energy in kWh | 82921 | 61.5 | 61.5 |


